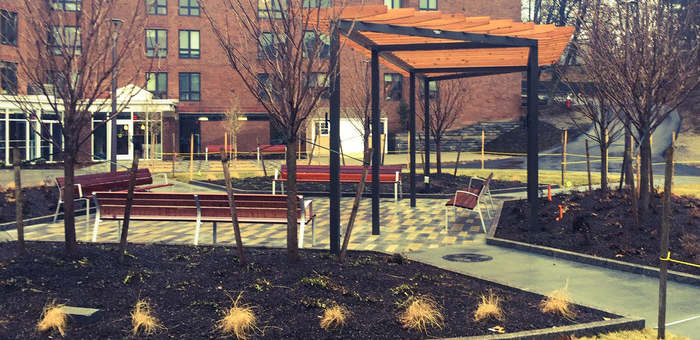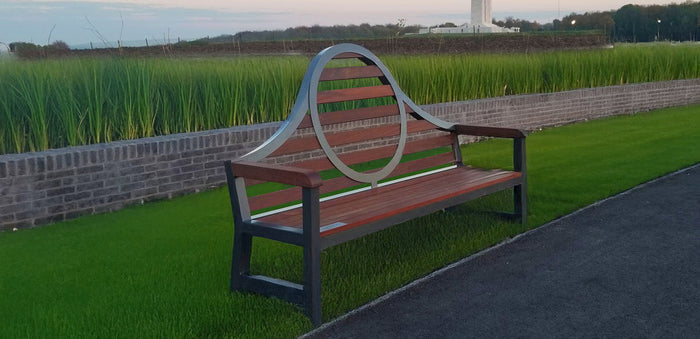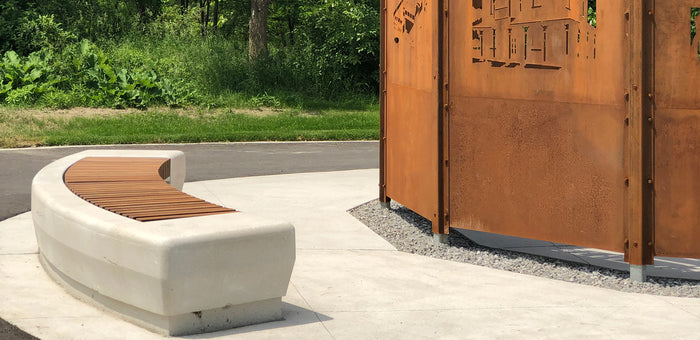
Golda Meir House
Location: Newton, Massachusetts
Architect: Stantec, Boston
Contractor: Colantonio
Golda Meir House is a multifamily property that offers a supportive community for older adults that includes social, cultural, and recreational programs to facilitate active and healthy aging. Hauser had worked collaboratively with Stantec Architects in the design and engineering of the custom Trapezoidal Cedar Trellis in the newly redesigned terrace courtyard. The Trellis uses a mixed media of materials to provide a durable and sturdy structure, while still maintaining its elegant design; perfectly suited for the space, layout, and budget. Expertly crafted in our 150,000 sq ft manufacturing facility, the Cedar Trellis was meticulously refined. Based on our proprietary Hauser Konnectr system, powdercoated aluminum, tamper-proof stainless steel hardware, and sealed cedar purlins all combine to deliver a product that is engineered to stand the test of time.






